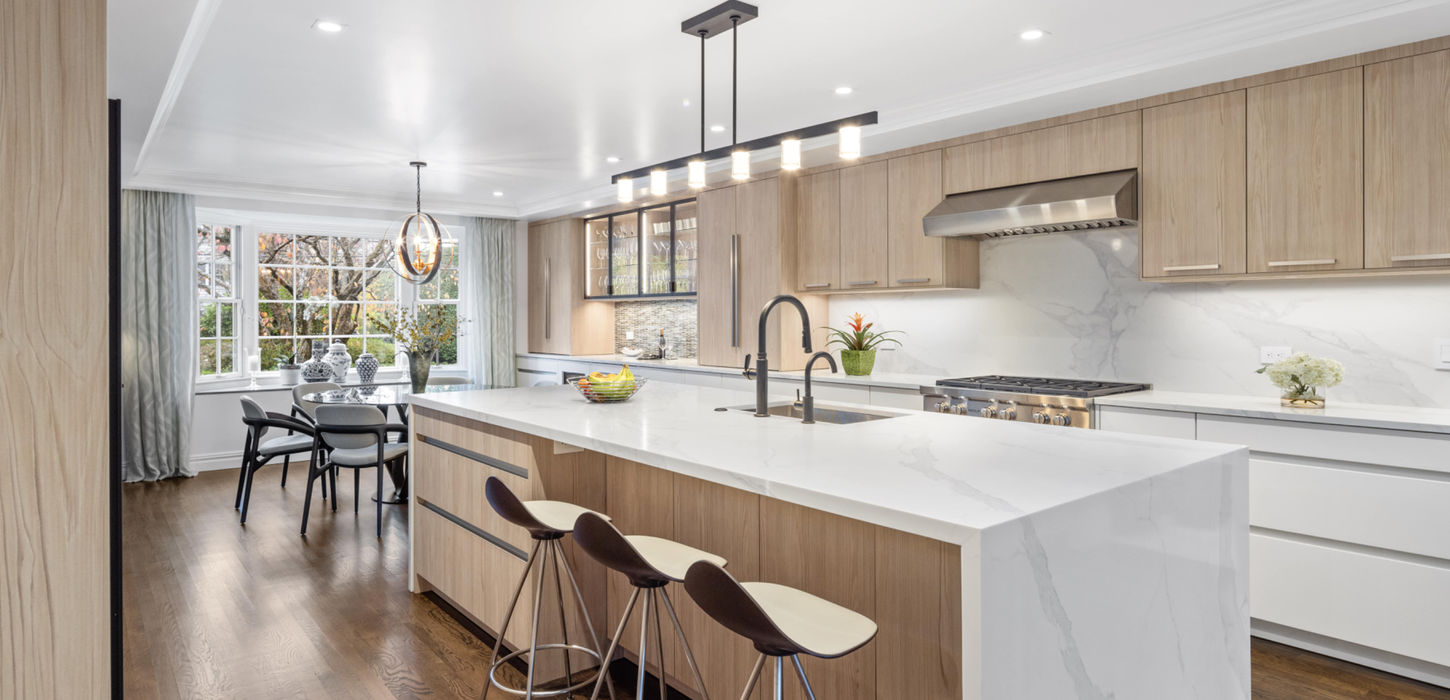
Client Testimonial
Spacious Kitchen Retreat
Bronxville, New York
Designer: Goran Savic
Architect: Erica Ellenberger
Client Vision
Mission was to open up the space by removing the wall between a small kitchen and breakfast room to create one expansive open kitchen layout with a large island and dining area combined. The homeowner desired oversized appliances, double dishwashers, and ample counter space for their active cooking and dining lifestyle.
Program ID
Materials:
Classic FS Lacquer in Arctic
Synthia Laminate in Japanese Pine
Vero Glass Doors in Dark Bronze
with matching interior
Appliances:
Wolf/Sub-Zero (Fridge, Ovens, Wine Fridge, Fridge Drawers)
Miele Dishwashers
Thermador Range Top & Hood.
Countertop:
Silestone Calacatta Gold



Customized & Purposeful Modern Spacious Kitchen
In addition to the skillfully planned cooking, cleaning, storage task zones, the glass cabinet section located by the dining table, was designed as a bar area with beverage fridge and beverage drawers in the base cabinets to serve up drinks.
There are two on counter slide away door cabinets to store the small appliances and to keep the counter space clutter-free and streamlined in this new modern space. A beautiful tall glass cabinet wall adds distinctive and usable items that once again, harmoniously and skillfully, blends form with function.
Three different door styles and finishes are used, Synthia Japanese Pine, Classic FS Arctic, and Vero Glass in Dark Bronze, to create a calming and beautiful palette, with the elegant stone Silestone in Calacatta Gold unifying all as one.
Featured Accessories and Materials

Topos in Textured Oak Copper
This Leicht program is a brushed natural wood veneer, offered in various oak, ash, walnut, or elm finishes. The edges are seamlessly wrapped in veneer. Slight natural variation in grain produce a warm and organic, timeless feel. Our collections include a wide range of colors and finishings for your German kitchen cabinets.
Explore More
Modern Spacious Kitchen With Multifunctional Layout
Opening the space between the kitchen and dining room is a modern approach that fosters a sense of togetherness for the homeowners lifestyle. The designer creates a sense of spaciousness and modernity in the kitchen area that blends sophisticated style with optimal functionality.
The well planned German Kitchen design provides expansive window exposure that joyfully adds natural daylight to the modern spacious kitchen. Throughout the new kitchen a perfect balance between aesthetic and functional aspects is evident, assuring a harmoniously multifunctional space.











.jpg)

